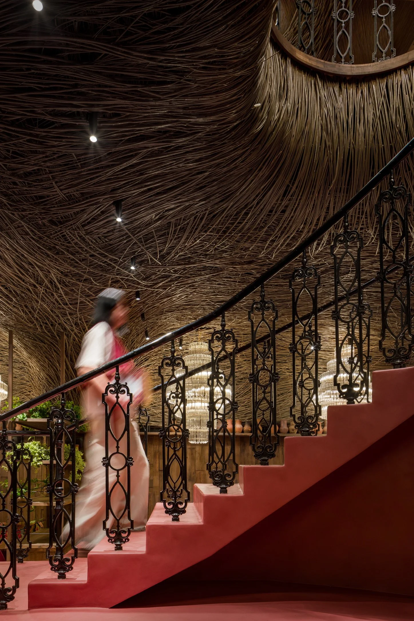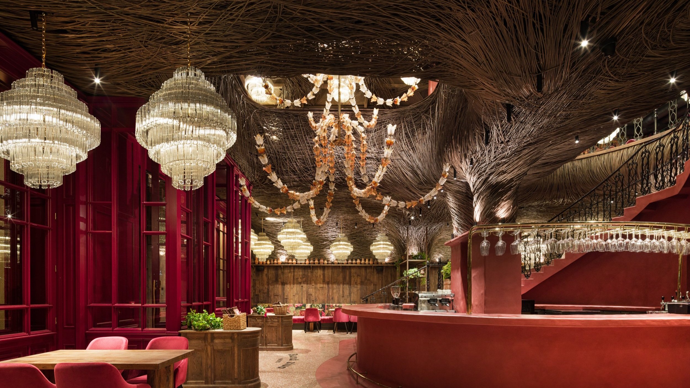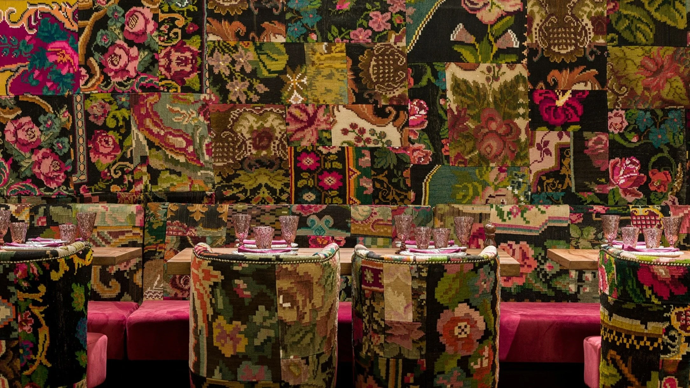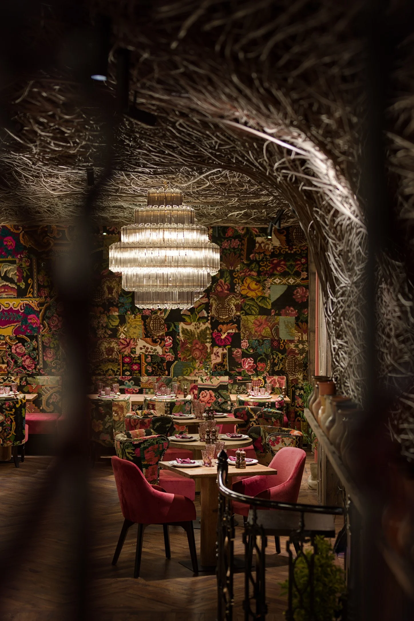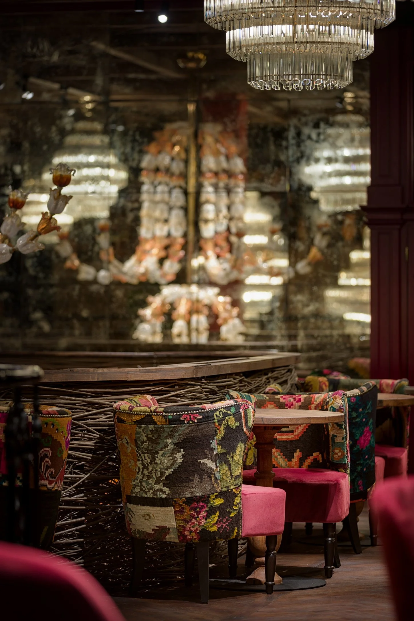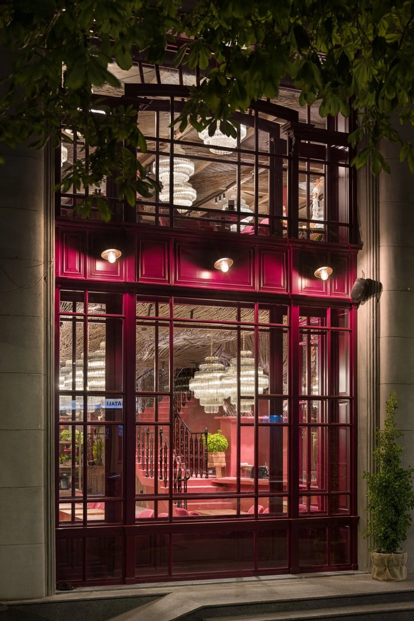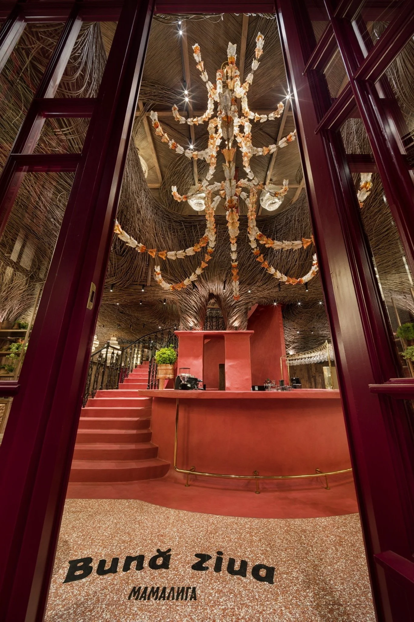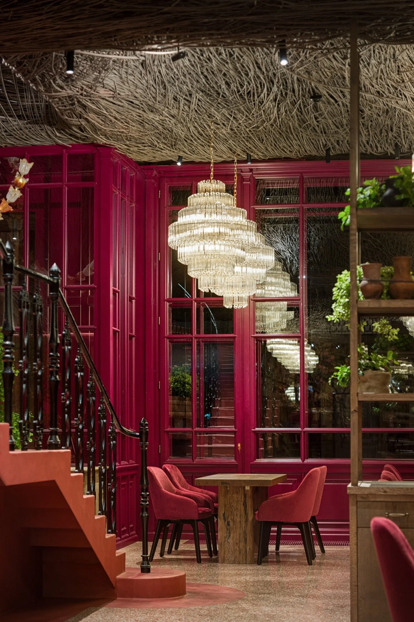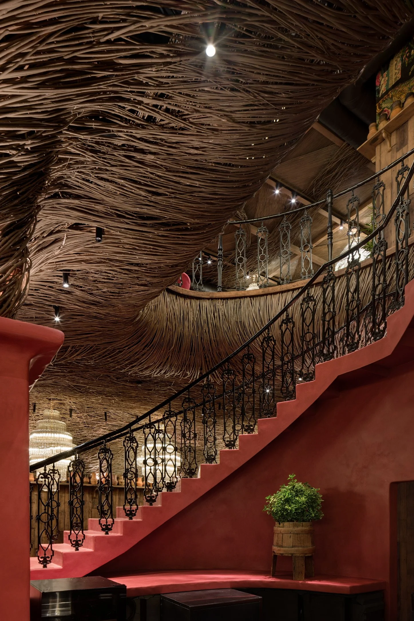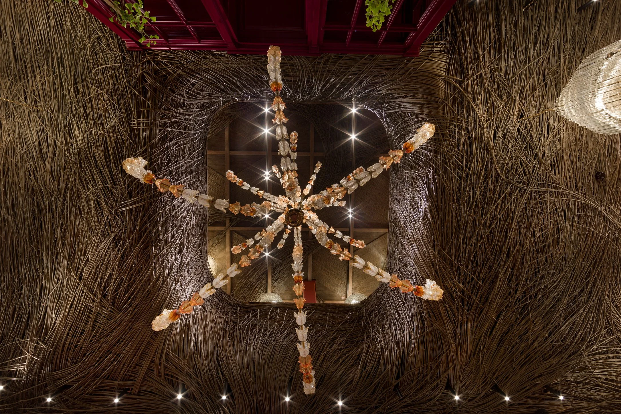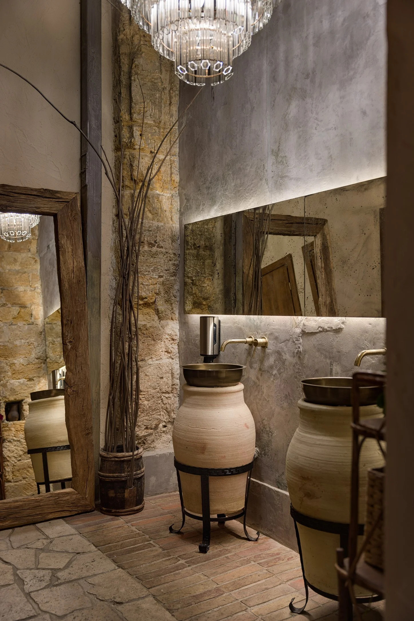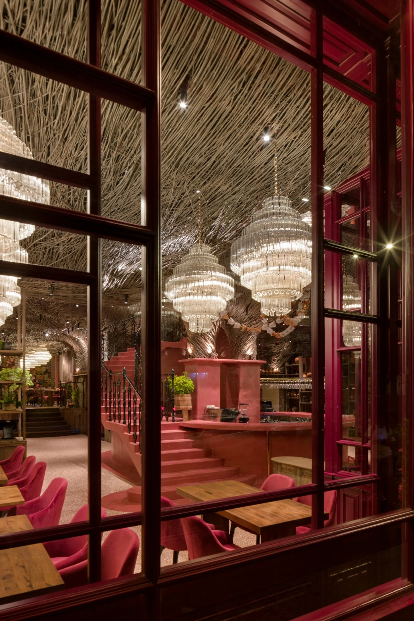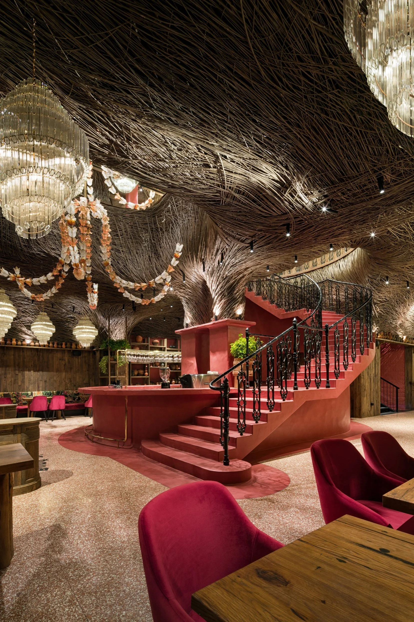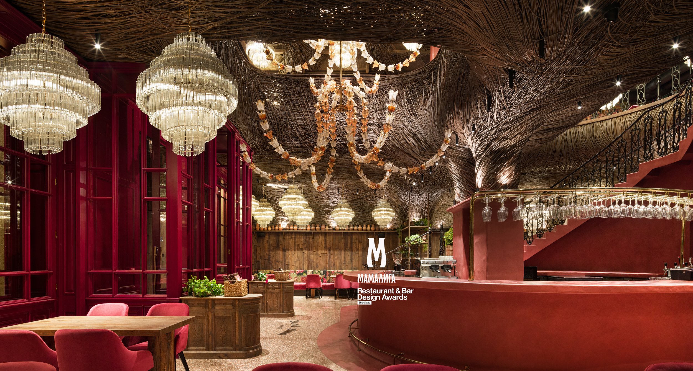
Mamaliga
Bessarabian Restaurant
Odesa, Ukraine
2024
Total area: 356m²
Seating capacity: 203
Mamaliga: A Harmonious Blend of Eco and Ethno Styles
Our idea was to create a restaurant that combines authentic Bessarabian touches with eco-friendly materials. The inspiration for the interior design of the Mamaliga restaurant was the intertwining grapevine that enveloped the environment. Our design aims to create an intriguing ambiguity for visitors: is the creeper a natural extension of the space, or is the establishment itself an organic part of this lush environment?
Crystal chandeliers create islands of light, filtering through the foliage that wraps around the ceiling and cascades down the walls. This is the first element that captures attention, setting the primary visual tone for the venue.
Another striking feature filling the space is the array of clay pitchers, omnipresent from the dining halls to the restrooms, where large amphora-shaped sinks add a unique touch.
The restaurant spans two floors and includes a terrace. To emphasize the eco-style, we designed bar counters for both floors with a clay-like appearance, utilizing microcement to achieve this effect. The stairs are similarly crafted, with wrought iron balusters framing the steps. Mamaliga embraces many elements of Bessarabian ethnic style, reflecting its cultural proximity to Ukraine. The walls on the second floor are adorned with antique Bessarabian patchwork carpets, and all soft furniture is upholstered with these traditional textiles.
The centerpiece chandelier, designed by the Belenko studio, features an array of three hundred sixty-five vintage shades, forming a captivating focal point. This chandelier extends through the second floor and descends gracefully to the first. The second floor also boasts an open area with amphora-shaped washbasins. The walls in the restrooms have a texture reminiscent of traditional clay huts, emphasizing the establishment's authentic charm.
Natural and eco-friendly materials are fundamental to the restaurant's design philosophy. The first-floor flooring is made of terrazzo tiles, while the second floor features parquet and sandstone. The “grapevine’ that entwines the ceiling is crafted from hazel and willow. The walls in the dining areas are clad with aged and toned wooden planks.
Mamaliga is a place where every design element coalesces to create a unique atmosphere, blending the essence of nature with rich cultural traditions.
Photos by Andrey Avdeenko

