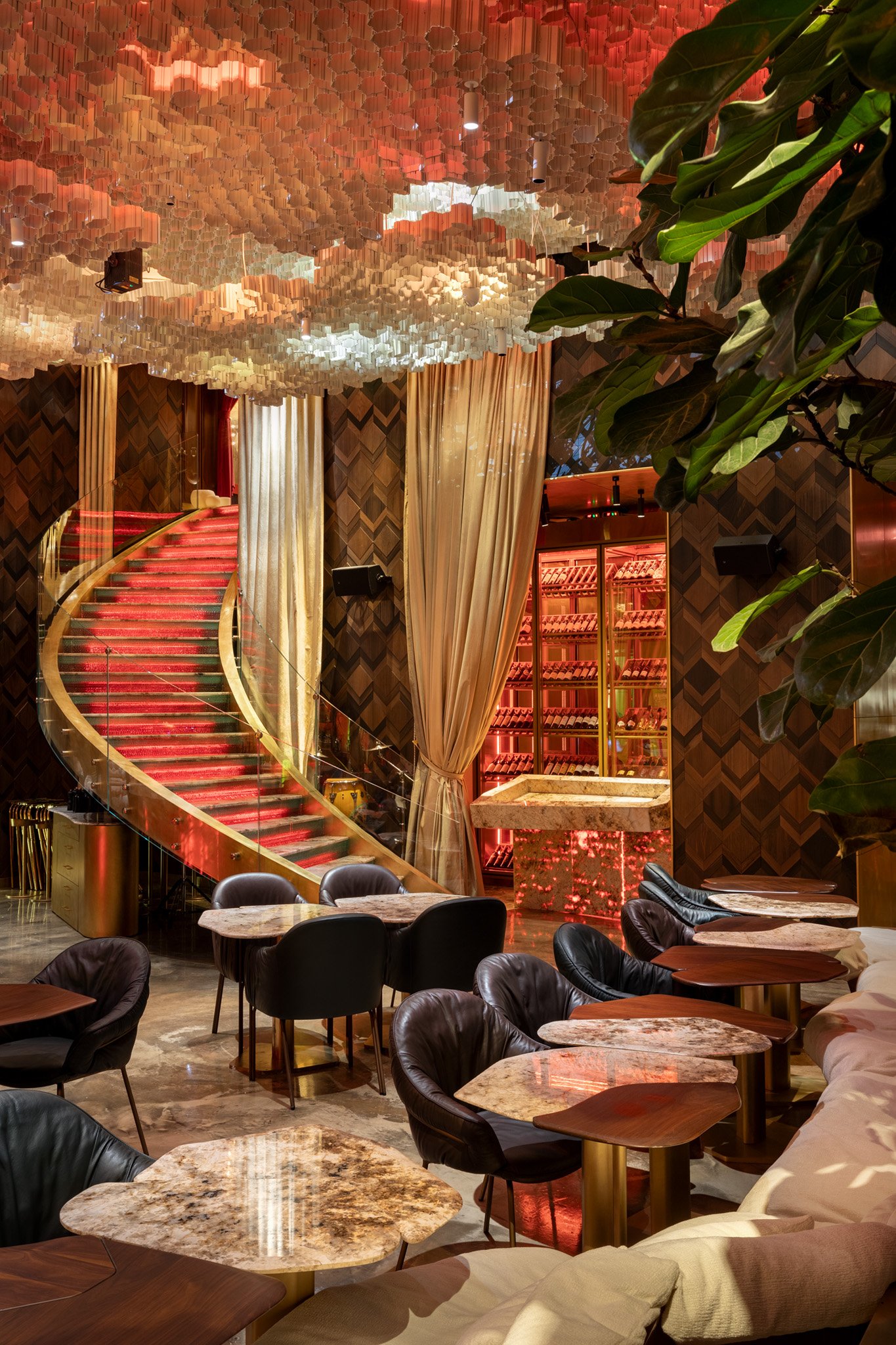Pixi
Restaurant
Istanbul, Turkey
2024
The idea behind the restaurant’s design was a rather unconventional concept – the observation of weather and nature in different parts of the world. The main goal of the project was to combine elements of natural phenomena and bionic design forms.
The main accent in the space is the play of light and lighting installations with volumes and materials that together create a new three-dimensional reality. The Welcome Bar – a combination of brass, quartzite, and chandeliers with fused glass coated with silver – creates natural optical effects. The shine from the mirrored elements on the floor and the shadows from the matte elements.
The cloud-shaped ceiling serves as the main element in the Main Bar interior. Our idea was to create a sense of constant movement of clouds, which change color and motion under the influence of wind and sunlight. The material used in the design of the clouds is aluminum. Thanks to programmed light and smoke generators, we created dynamics of cloud movement and the effect of sunlight illuminating the room.
Another important accent that transports the visitor, whether to the jungle or on a Star Trek journey, is the panel with a bionic pattern developed by the Belenko Design team. To appreciate the impact of the installation on consciousness, one must note the proportions of the handcrafted wall. Panel dimensions: length 15.6 m and height 5.8 m. Laser projection using 3D mapping technology changes color and creates various installations on the bas-relief.
Sound-reactive lighting solutions create an immersive experience for observers, thanks to the connection of sound, light, and spatial textures.
On the second floor is the entrance to another space – a private club. The entrance to the Ladies’ Room is inside one of the cabins in the women’s room. In the women’s room, a mother-of-pearl ceiling made of 13,000 mother-of-pearl chains is adorned with a chandelier made of Murano glass. This small club is a unique feature.
The chandelier in the shape of a peacock’s spread tail constantly pulsates with all the colors of RGBW light. The DJ booth is adorned with crystal glasses and reflected in the mirrored walls, creating a recursion where light continuously changes the color and shape of objects.
On the first floor, there are two terraces: on the facade and in the inner courtyard. Each has its own special mood. The entrance terrace is a lighting installation where the facade and umbrellas constantly change color. The inner courtyard with a terrace is a cozy place where you can spend time even in cold weather.
The terrace on the second floor, where the club is located, is a small garden under the open sky. Light penetrates through the greenery of panels made of foamed aluminum, sharply contrasting with the atmosphere of the club. Exiting to this terrace creates the effect of an instant tuning to the world of nature.
In the project, we used the following materials: concrete, wood, brass, fused glass, glass, quartzite, metal, mother-of-pearl, and gypsum.
Architect - Denys Belenko
Manager - Irenes Vale-Luna
Architect - Vitalii Kovalchuk
Architect - Oleksii Tereshchenko
Render - Yaroslav Zabolotniy
Render - Stas Melnyk
Render - Volodymyr Netudykhatka
Render - Tetiana Chernata
Render - Ilya Butusov
Manager - Moroz Vladyslava
Manager - Olena Sotnikova
Manager - Ivanna Kyiashova
Photo by Ivan Avdieienko











