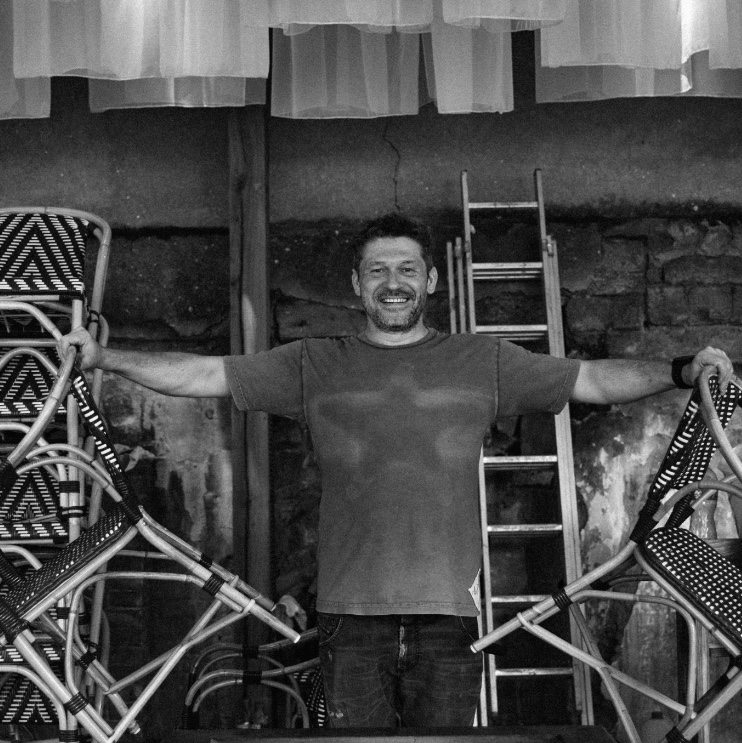 Design
DesignThe Art of Restaurant Interior Design
Exploring how thoughtful interior design can transform dining experiences and create memorable atmospheres for guests.
Read More

The design studio has over twenty years of experience in designing commercial and residential interiors, transforming architecture into a storytelling tool.
Instead of simply decorating spaces, the team focuses on creating a unique atmosphere and emotional experience for every visitor.
At the heart of every concept is the guest and their impressions, allowing the space to become a living story. Founder Denys Belenko emphasizes that their work is aimed at designing feelings, not just external aesthetics.
At the same time, creative exploration is always balanced with commercial efficiency, ensuring that design serves specific business goals. This approach allows the team to create expressive and distinctive spaces that stand out from standard solutions.

What makes us different
We don't start with blueprints — we start with a legend. For us, every interior is a material embodiment of a scenario. We design not just walls, but feelings and states of being within them.
The core value of any business is the visitor's experience. We create spaces where people feel like the main character. We work to ensure guests immerse themselves in the atmosphere, find interest in details, and want to return again.
A good place shouldn't look "sterile" or new. We value things crafted by hand — they have life and uniqueness that mass production can't replicate. This creates the feeling of a lived-in space with its own history and character.
We favor wood, stone, brick, and metal — materials that age beautifully over time. We avoid imitations and primarily use warm-spectrum lighting. This combination creates tangible comfort and a sense of stability.

"The most expensive thing in a restaurant is an empty table." Denys Belenko
Insights, trends, and stories from the world of hospitality design
 Design
DesignExploring how thoughtful interior design can transform dining experiences and create memorable atmospheres for guests.
Read More Insights
InsightsHow color choices influence customer behavior and emotional responses in restaurants and hotels.
Read More Trends
TrendsImplementing eco-friendly materials and practices in modern hospitality design without compromising aesthetics.
Read MoreJoin our team of creative professionals and shape the future of hospitality design
At Belenko, we believe that great design comes from great people. We're always looking for talented individuals who share our passion for creating exceptional hospitality spaces.
We are looking for an experienced interior designer to lead hospitality projects from concept to completion.
Create stunning photorealistic renders and visualizations for our restaurant and hotel design projects.
Coordinate design projects, manage client relationships, and ensure timely delivery of exceptional results.